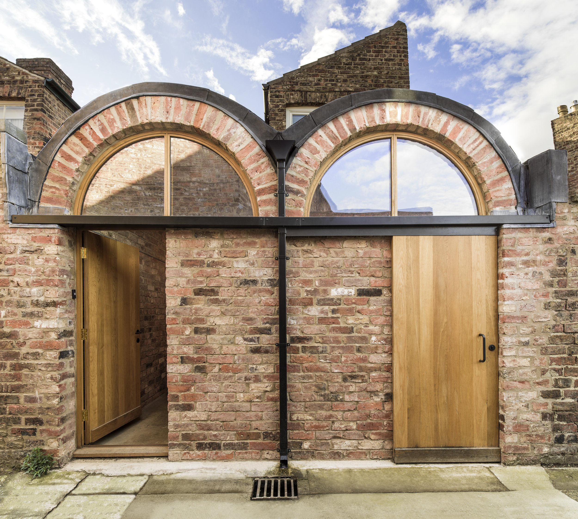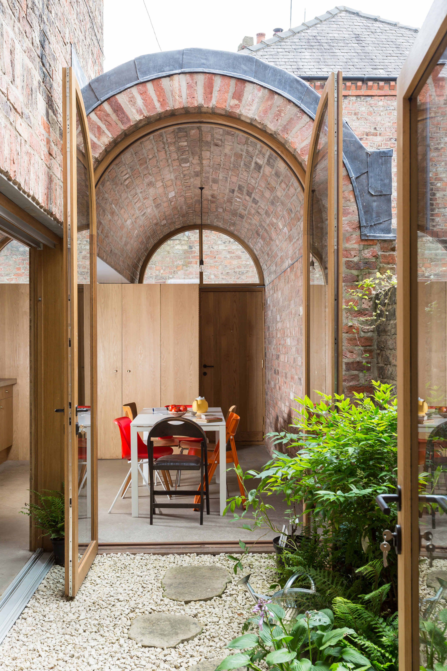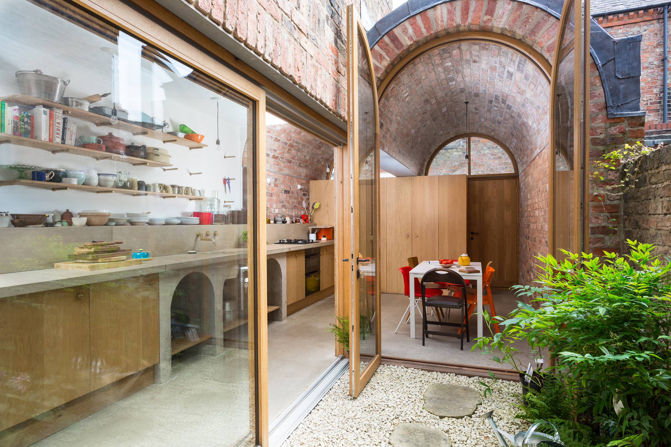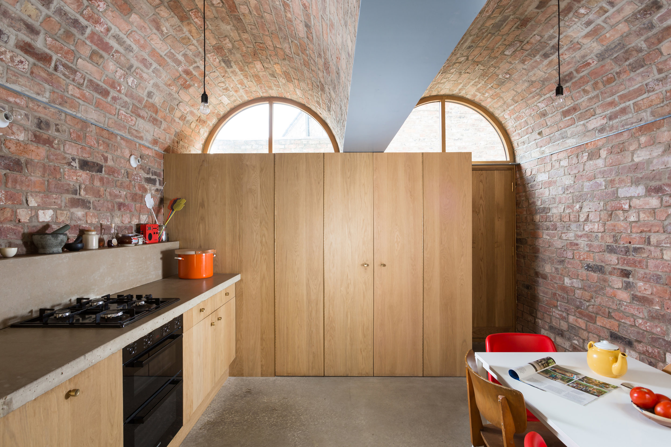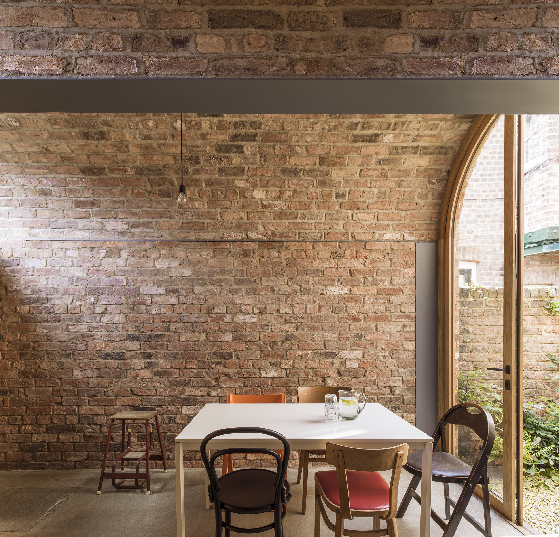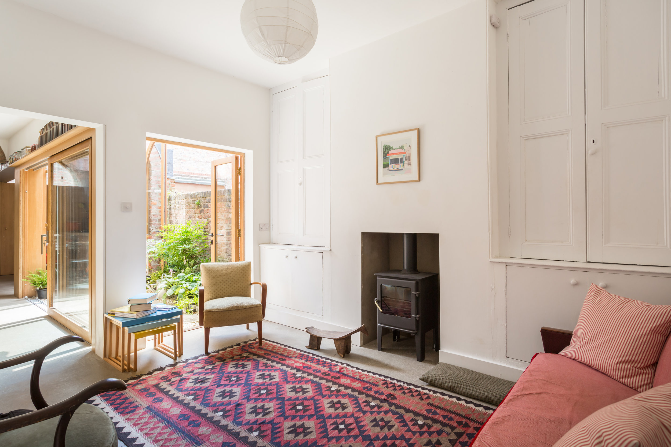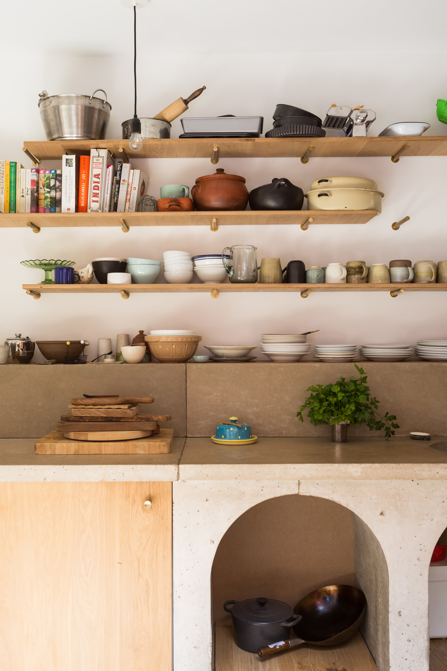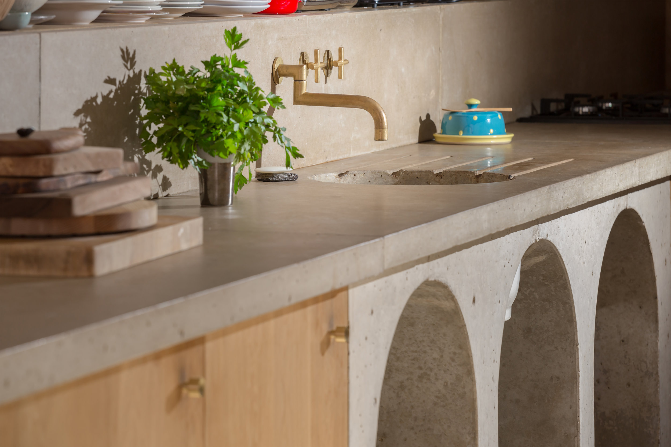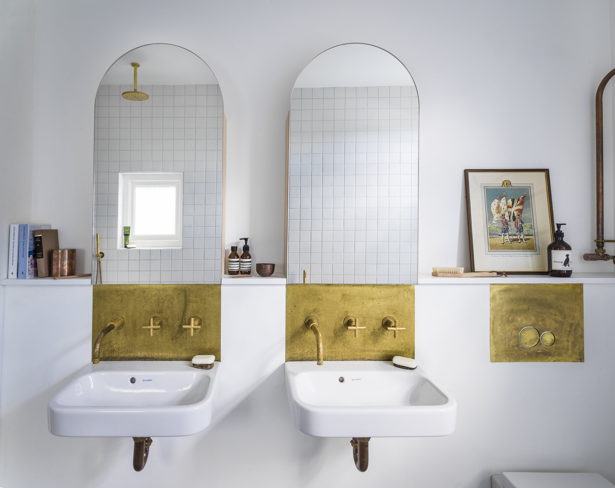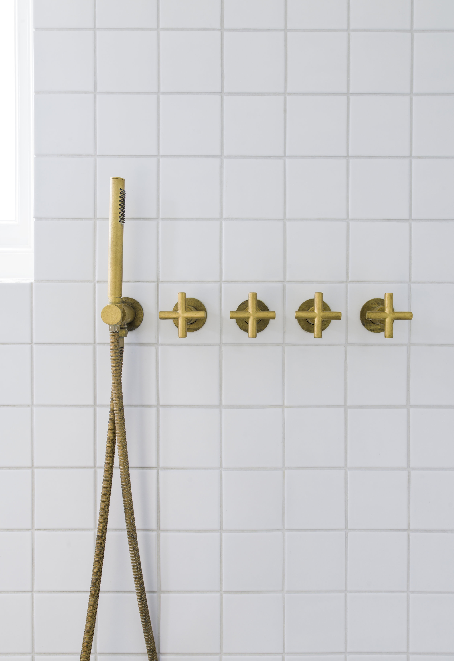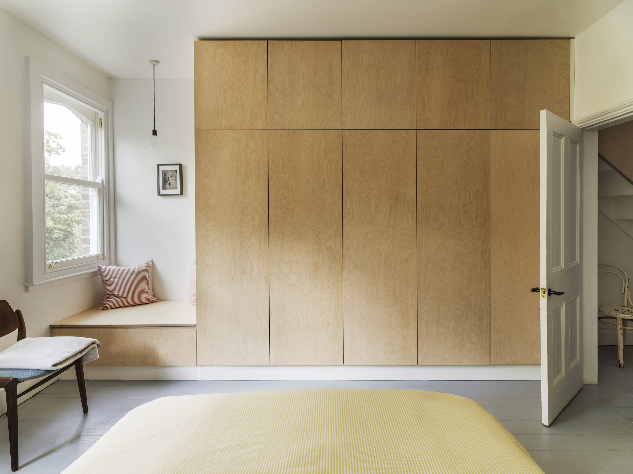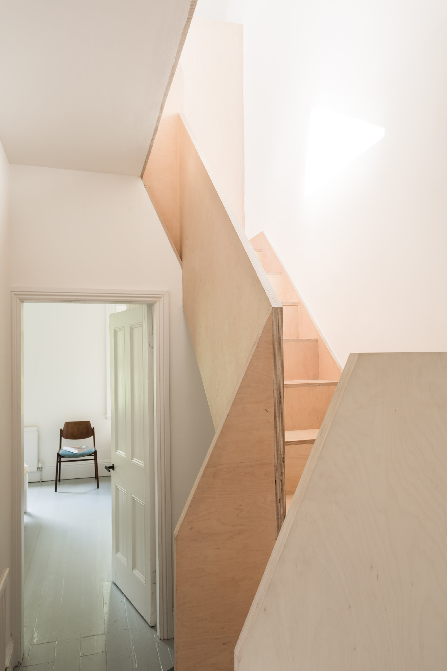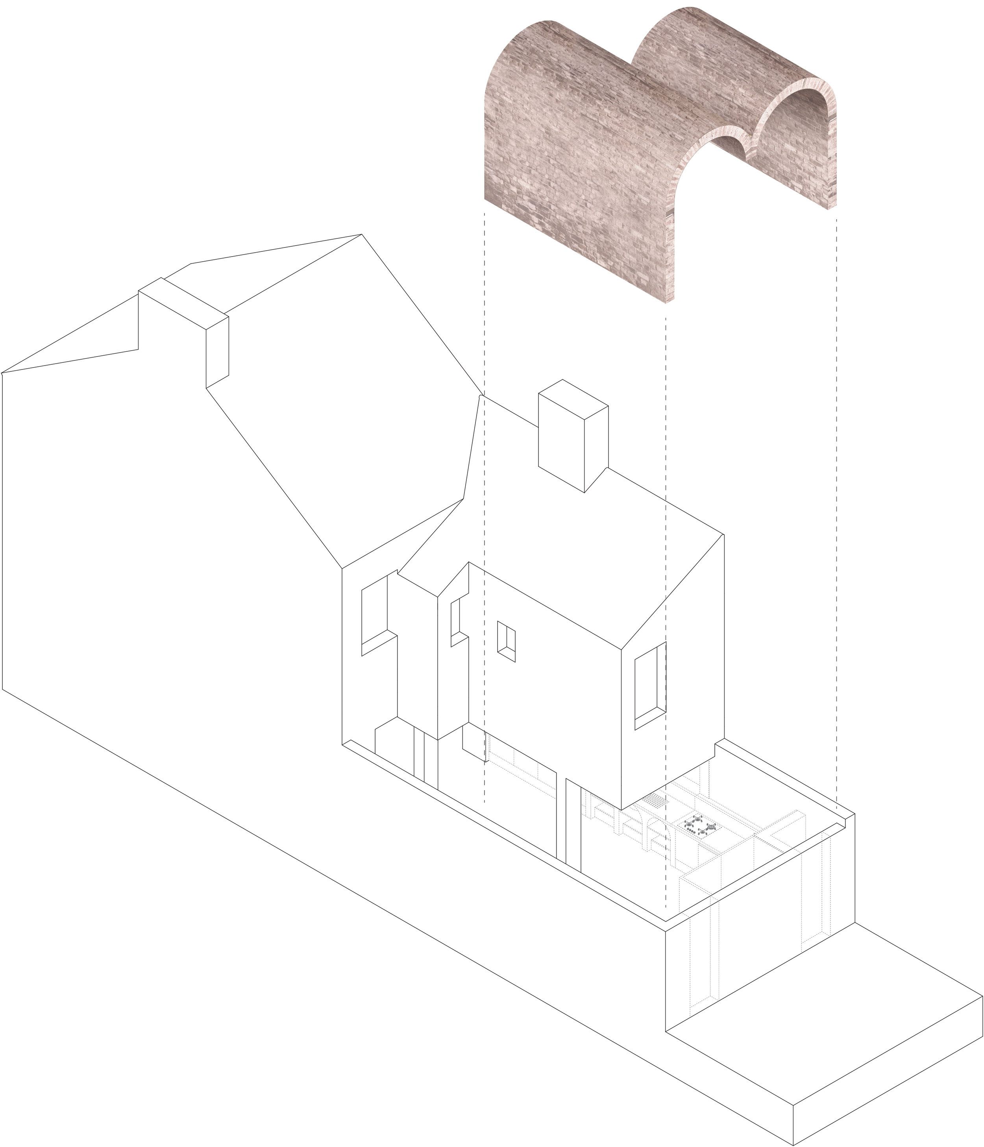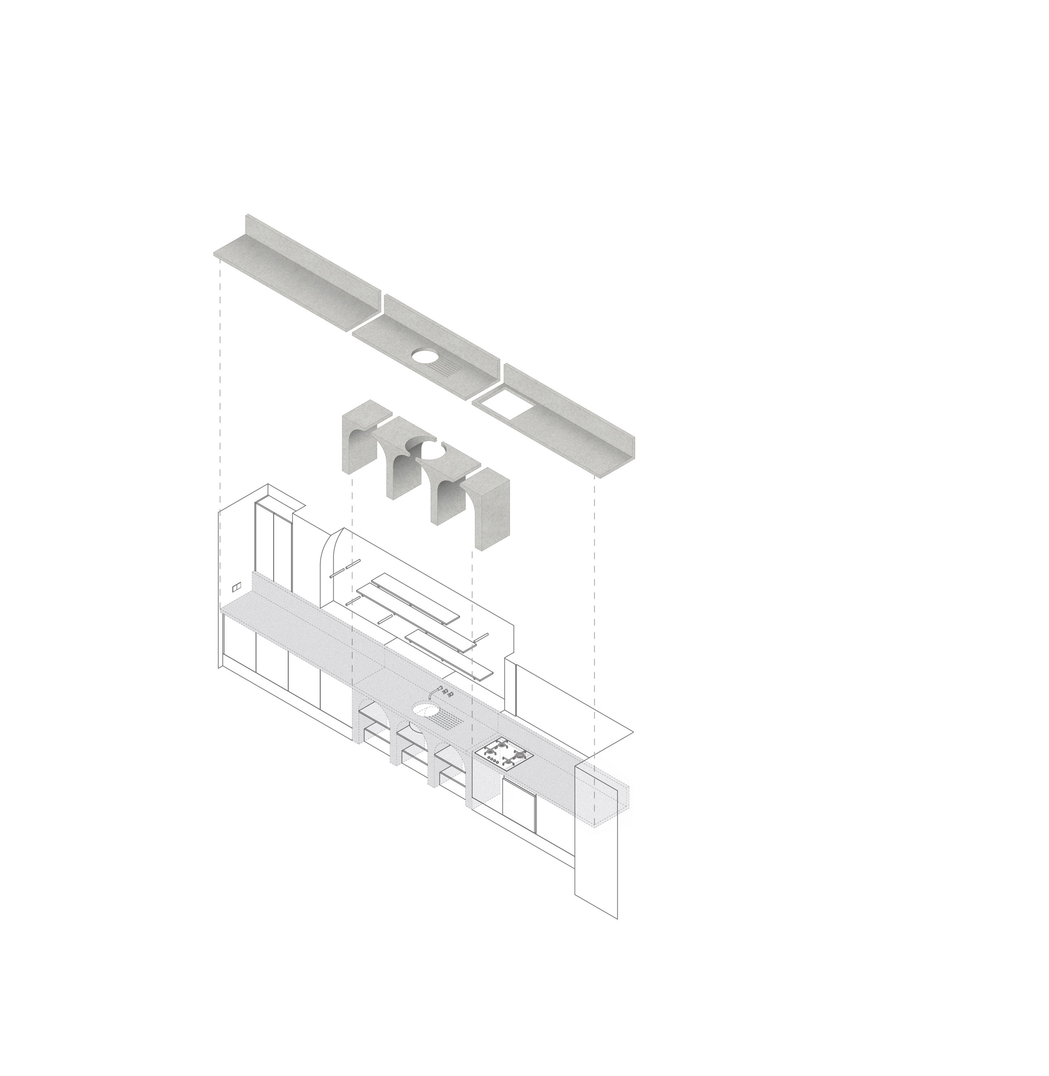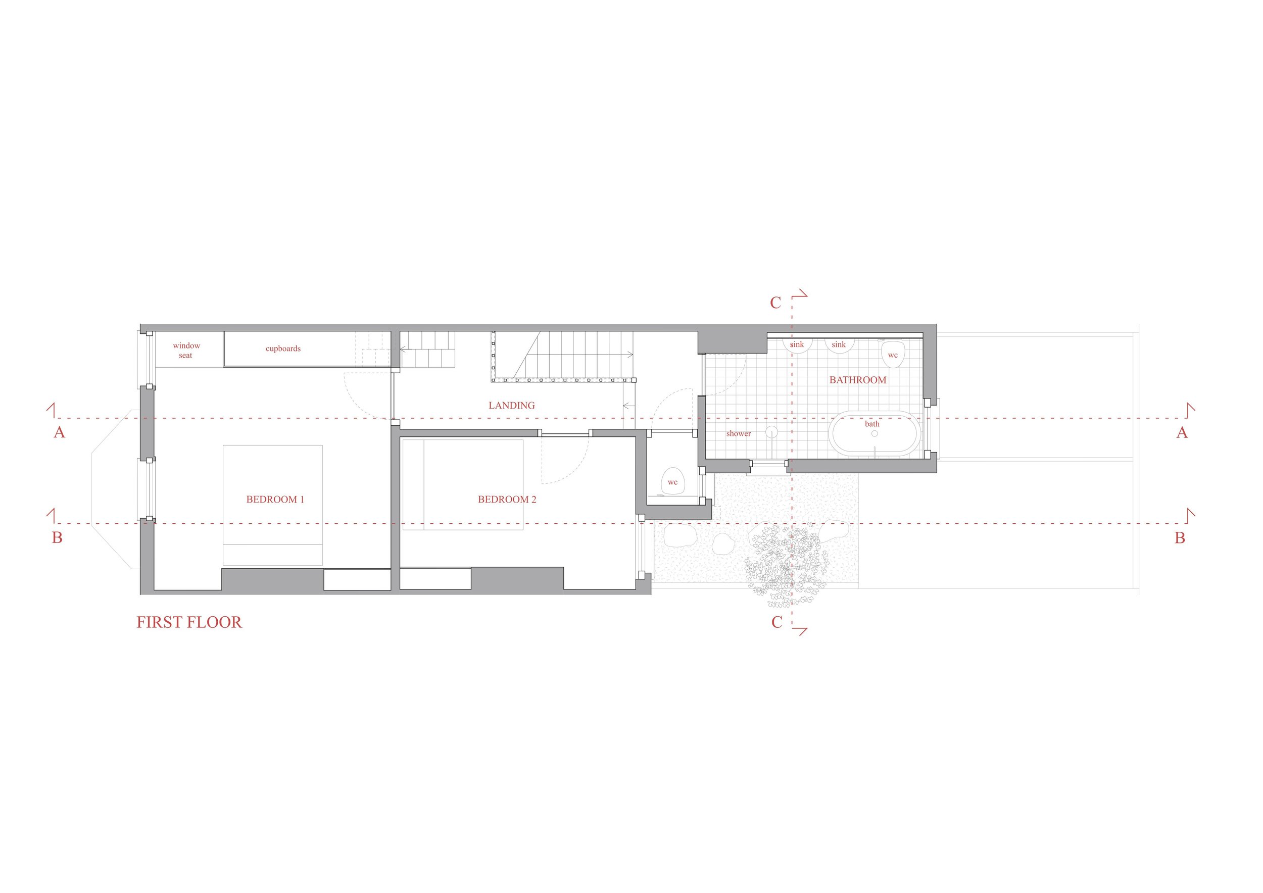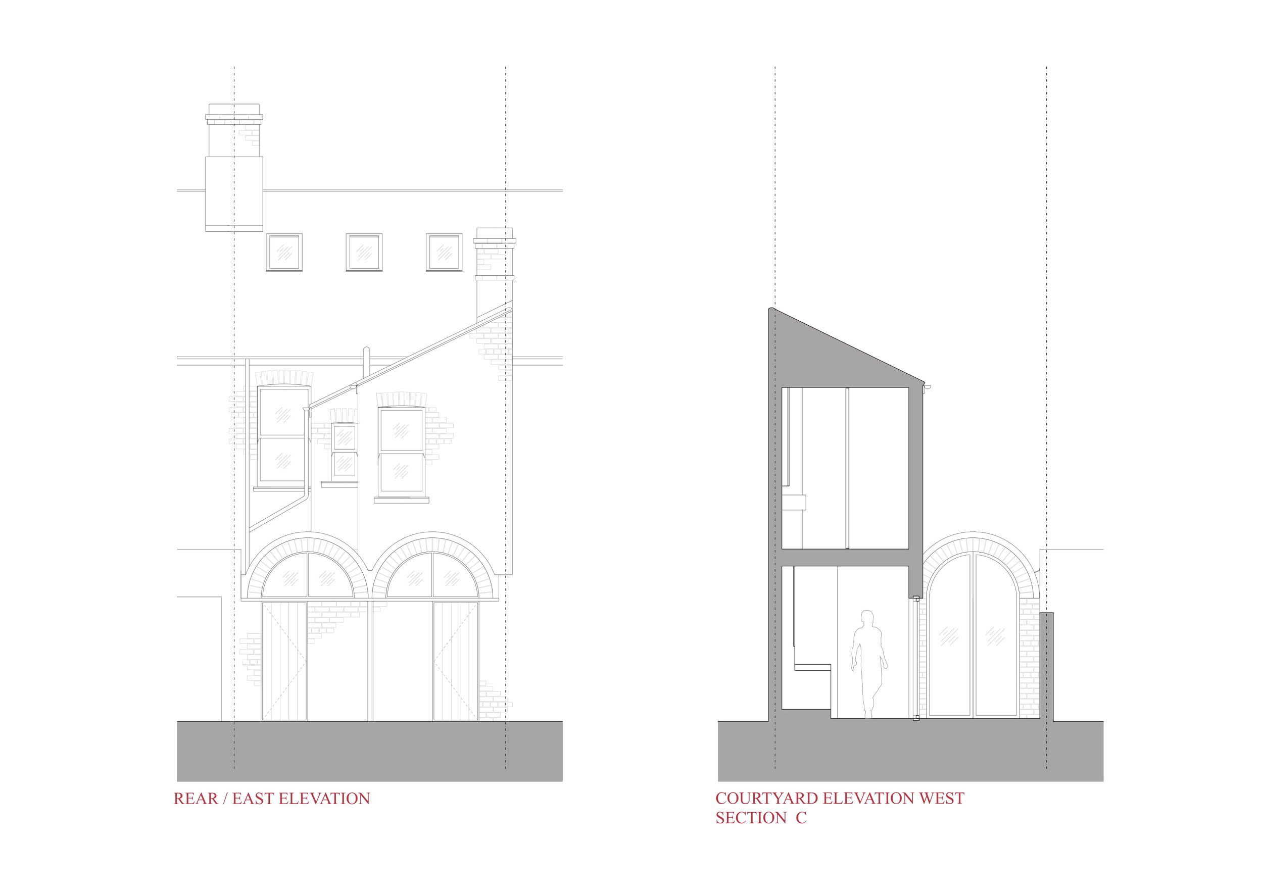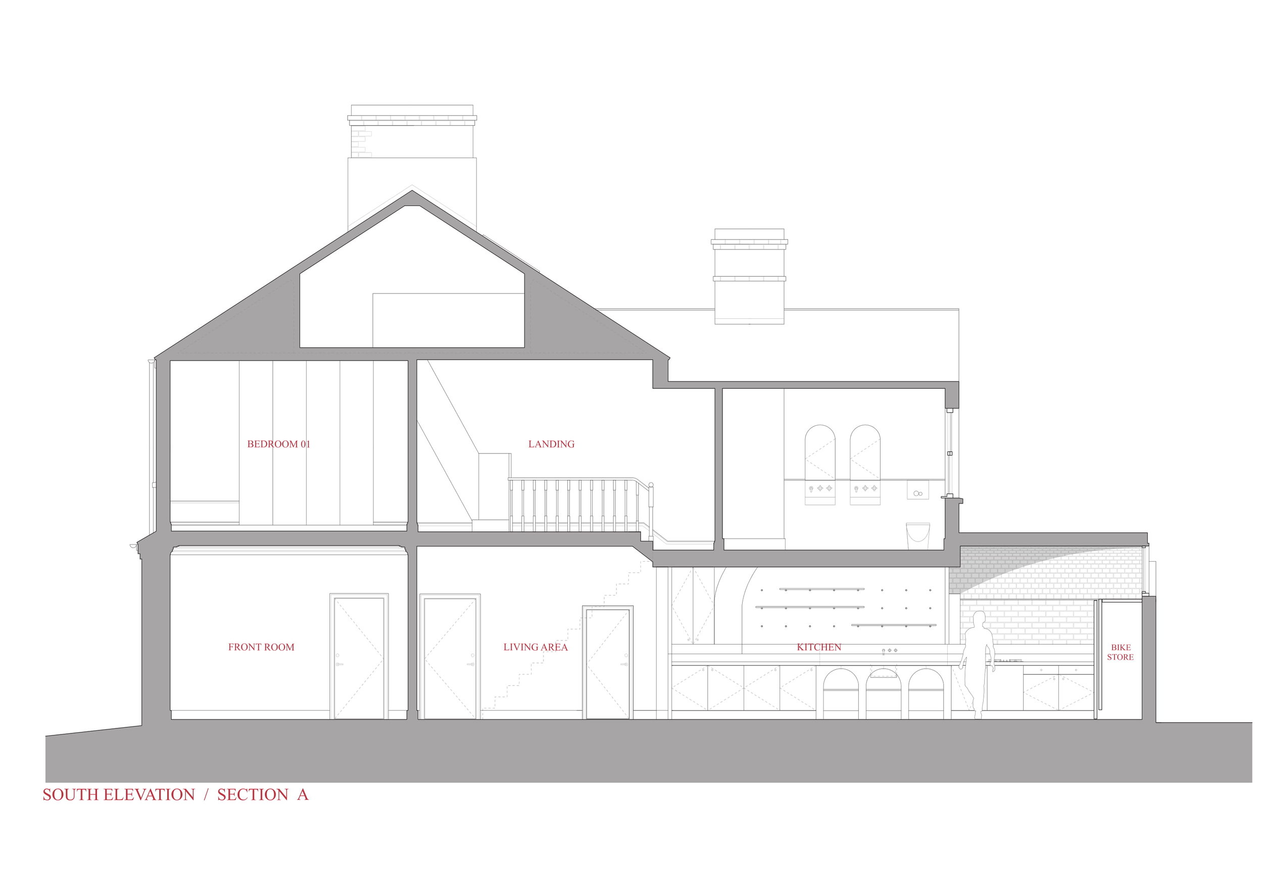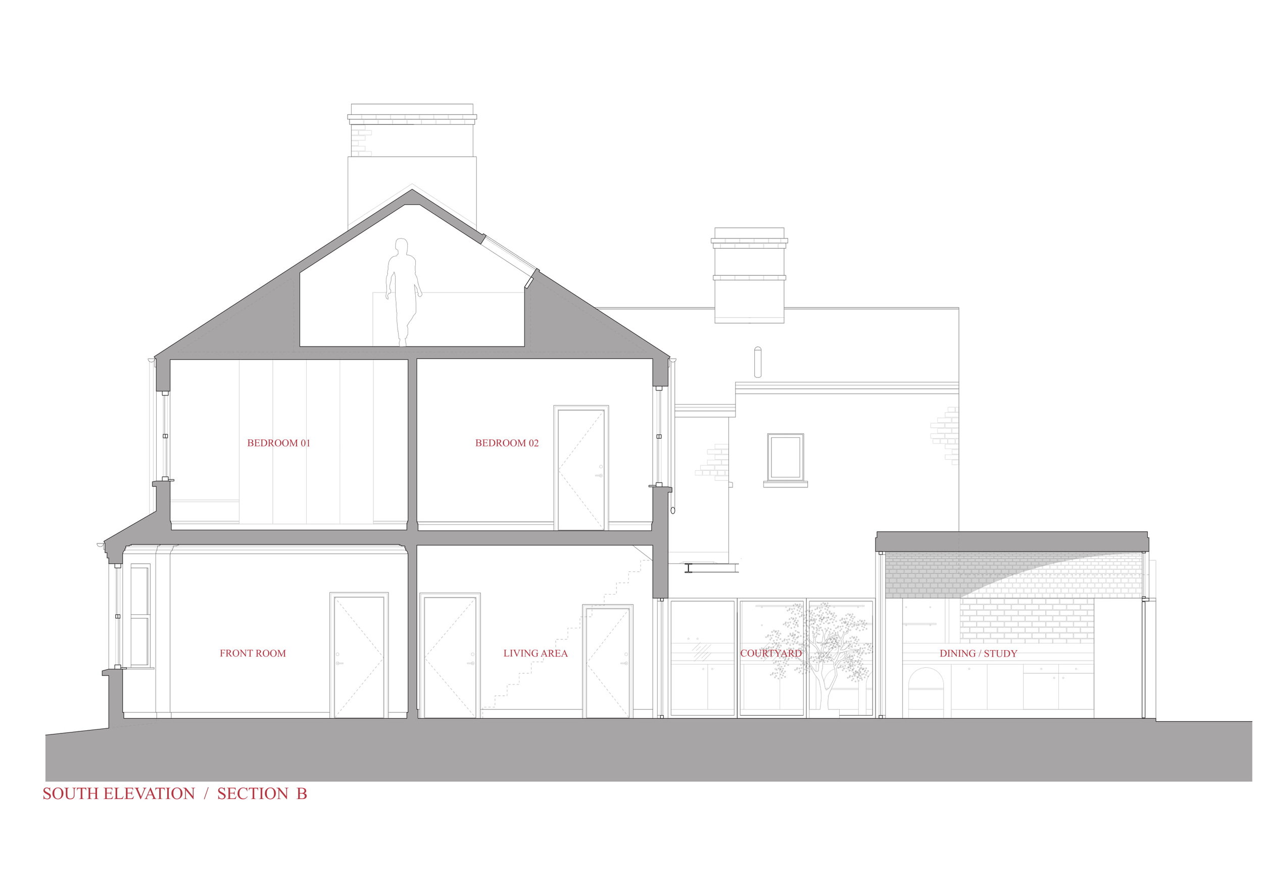Photographs by Mel Yates + others / Engineer: Mason Clark Associates / Contractor: J A Pike Building Contractor Ltd / Joinery: Broadleaf Joinery
Vault House
LISTED AS ONE OF 2018’S TOP 10 ARCHITECTURE PROJECTS IN THE UK
The project involved the construction of two load bearing York brick vaults in the back yard of the house to create in enclosed courtyard garden. The materials are purposefully very simple and robust. The floor is exposed screed the taps were very made from various assembled chrome parts including radiator valve handles which were stripped back to their inner brass. The attic stair is CNC cut birch plywood. The project has been featured in The Sunday Times, The Yorkshire Post, Grand Designs Magazine, Architects Journal Specification Issue, Detail magazine and Dezeen.
The client, Paul Kirkman the director of a local museum, and his wife Lilly Shahravesh, a textile designer who runs her own textile business, approached London based practice Studio Ben Allen to come up with ideas for the renovation and extension of their recently purchased house which was in a poor state of repair.
The brief was to refurbish and extend the typical "L" shaped Victorian terraced house overlooking the river Ouse in York. The existing house is built from traditional handmade York bricks which have a distinctive mixed palette of colours that overall give a brown / pale pink hue. This brick is used in almost all buildings and walls in the neighbourhood (which is a conservation area) and lines the walls of the rear lanes. As well as the core brief to bring the house up to modern standards in terms of heating, bathroom and kitchen provision, window replacement and general redecoration throughout, the client also asked Studio Ben Allen to investigate the conversion of the attic space into a second workroom / studio. The most open part of the brief was the possible extension of the house for which the client was interested to investigate the general possibilities for how to improve the rear of the house, creating a new work and dining space and bring in more light and provide storage for their collection of bicycles.
The house is reached either by the river side pedestrian walk or from a back lane. Grand on the front, the houses are utilitarian at the rear with small back yards adjoining narrow brick lanes. It was the simple beauty of these rear spaces, a landscape almost completely of one material: local York brick facades, yards and lanes that was the inspiration and departure point for the design. The extension, built of loadbearing handmade York bricks, fills the back yard leaving a small glazed courtyard garden which brings light deep into the house. The extension contains a kitchen, living and work space. The roof comprised of two structural barrel vaults (the brickwork is load bearing). On the East elevation (facing the back lane), the two glazed vault-ends provide high level light from the back lane whilst on the west side one of the vaults frames the view of the courtyard. The newly enlarged ground floor creates one expansive space with the courtyard appearing as a room within a room.
The materials are robust, utilitarian and designed to last and improve with age. The cupboard doors are solid oak and the concrete counter is supported on three solid concrete arches. The heated floor is a cement screed that is typically used as a sub-floor. A bike store caters for the clients keen love of cycling (it also disguises the bin store - the bike store was by happy co-incidence also a planning condition) and can house up to six bikes. The first floor bathroom also follows the utilitarian theme with inexpensive taps stripped back to their base brass and matched with bespoke milled brass elements.
The stair to the attic and bedroom wardrobes are designed as one element that interlocks through the central wall of the house. The stairs are computer (CNC) milled from birch plywood and made as a kit of parts to save costs and for quick assembly on site.
