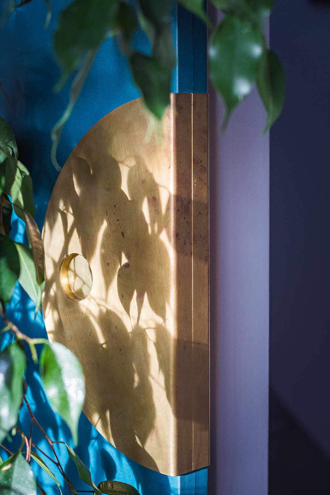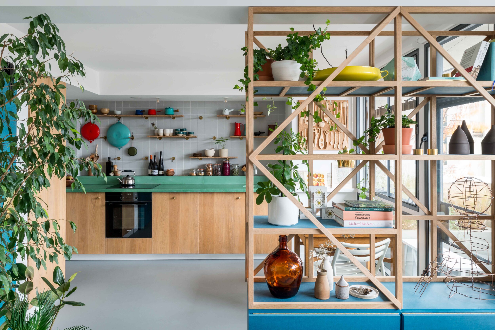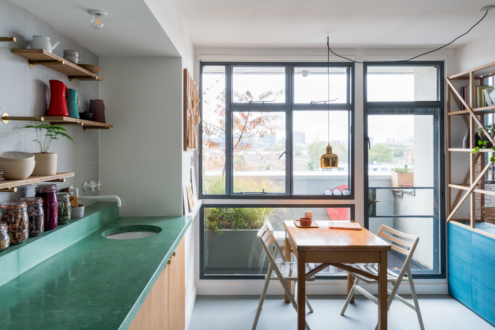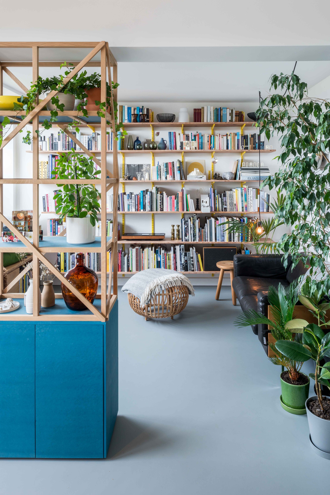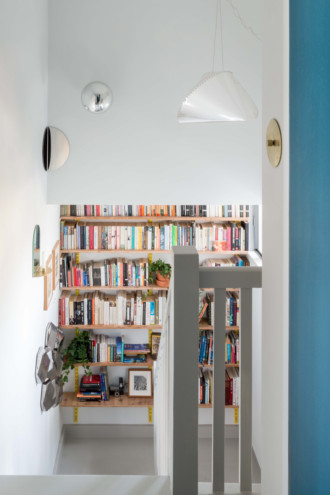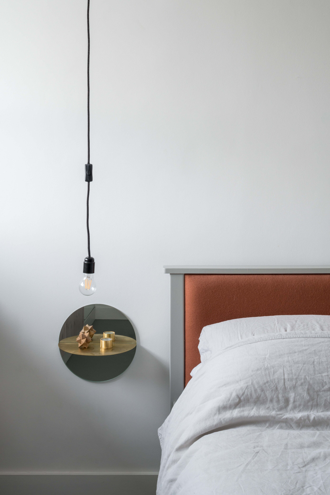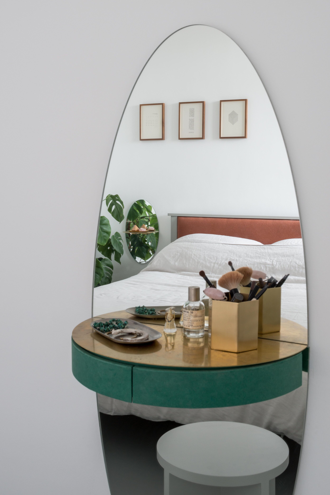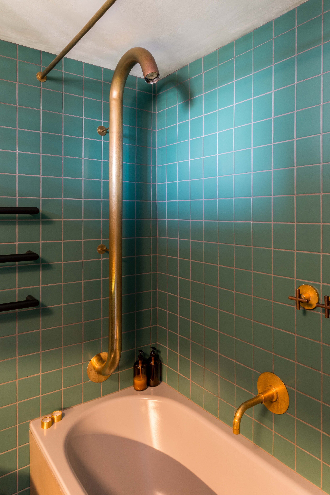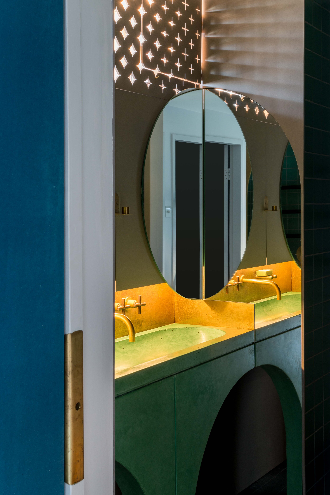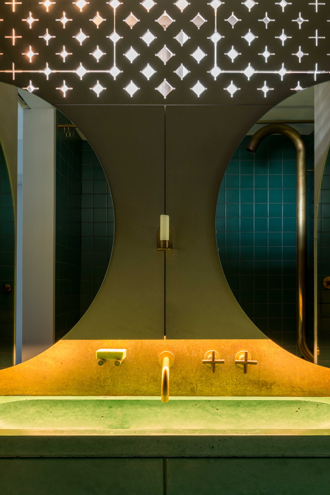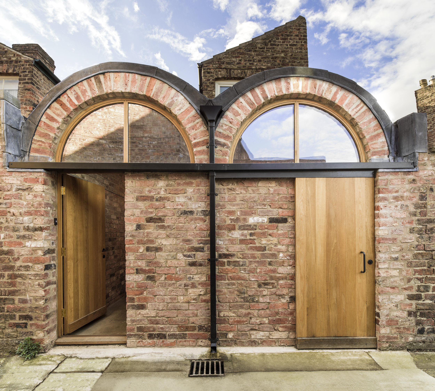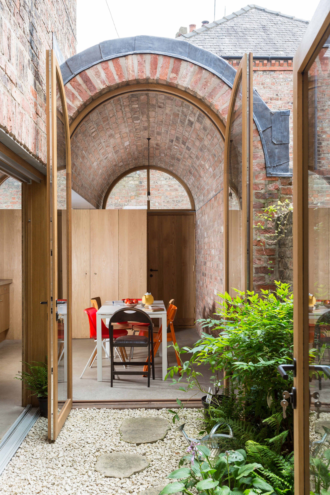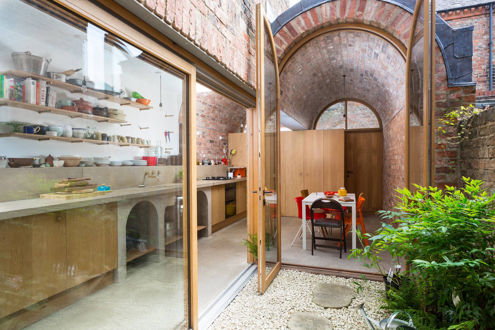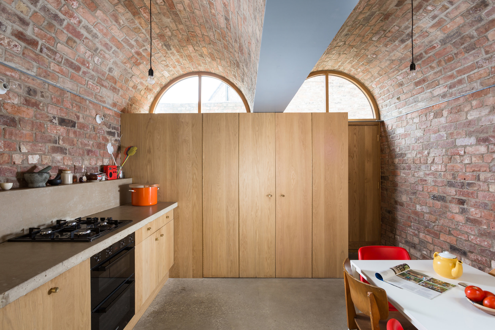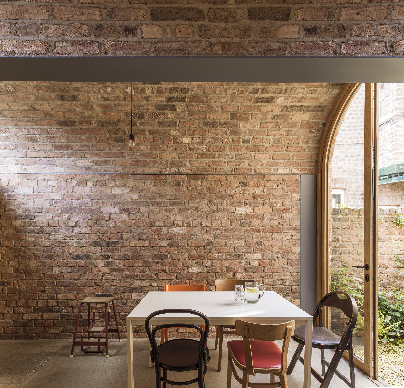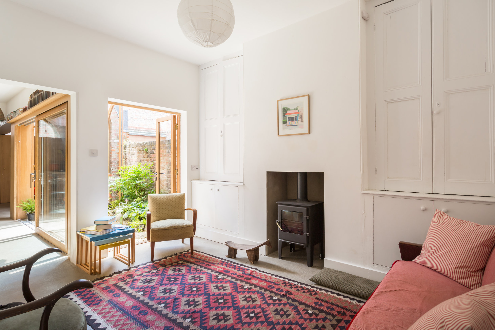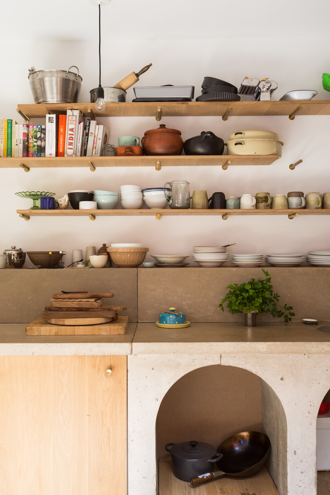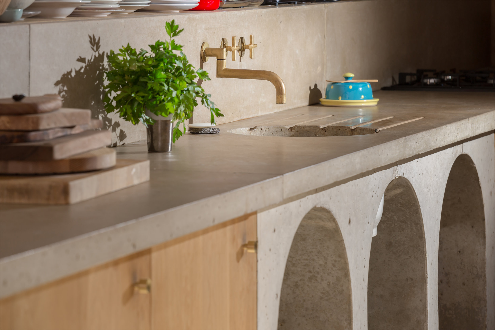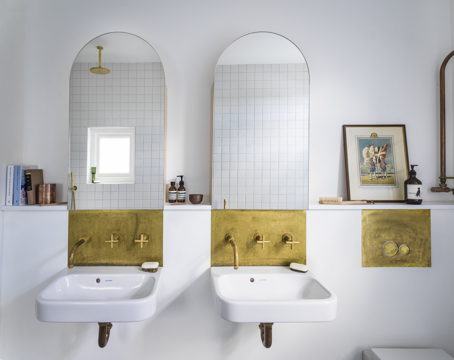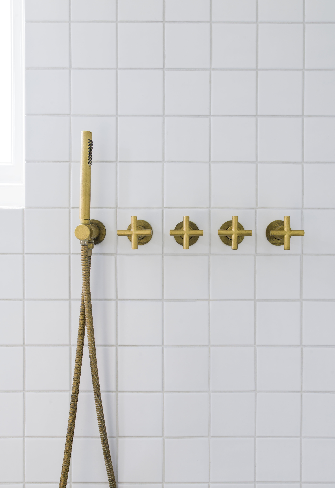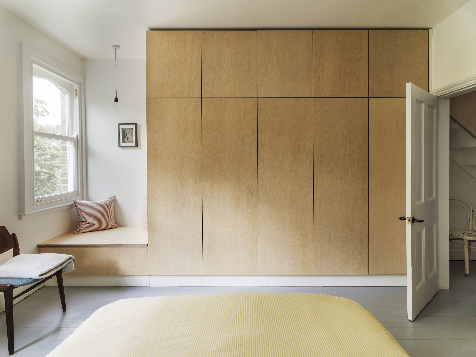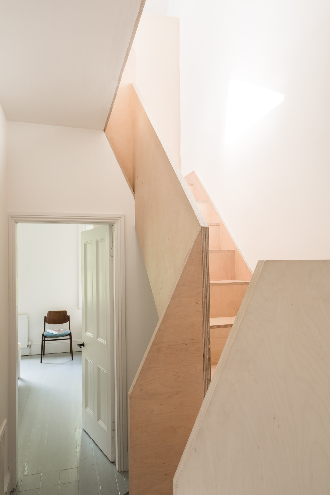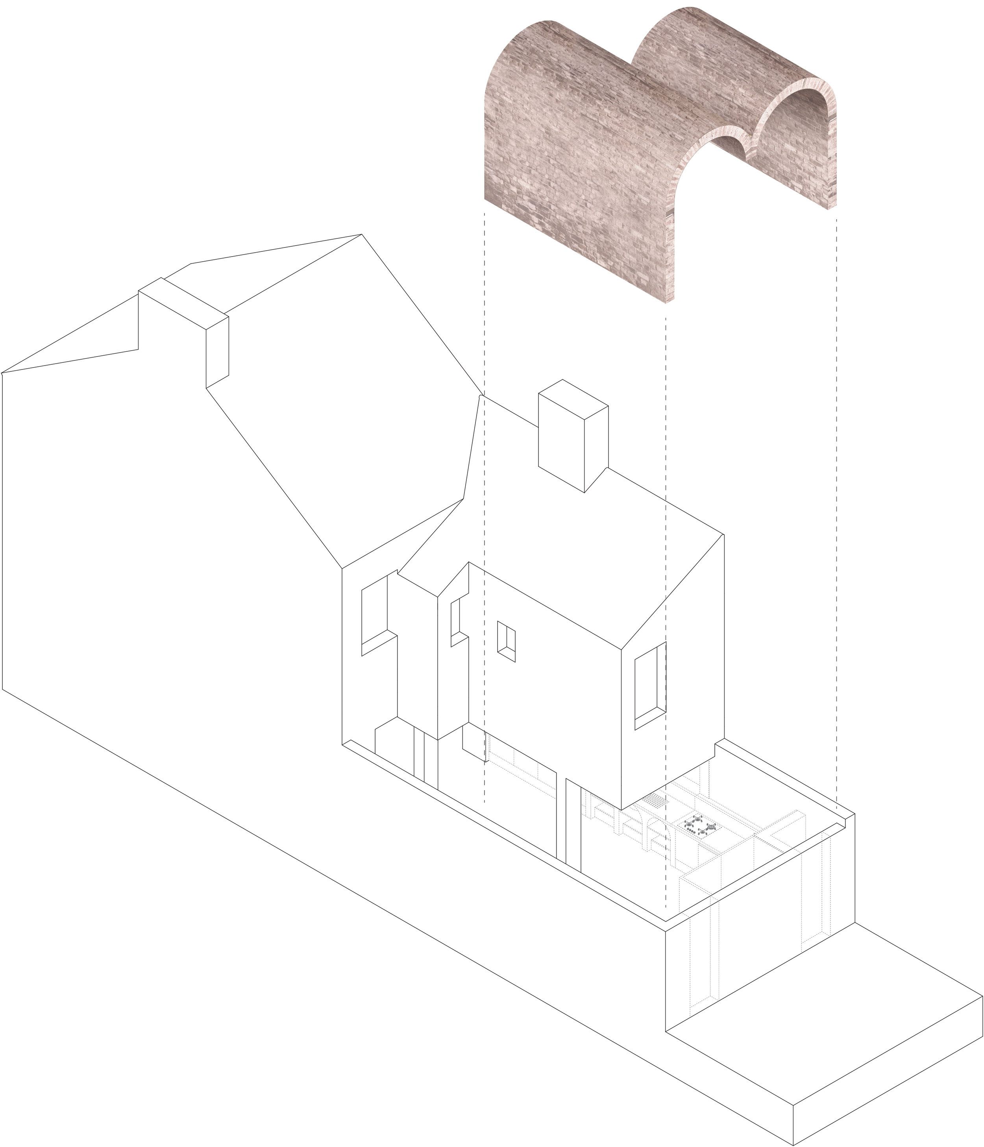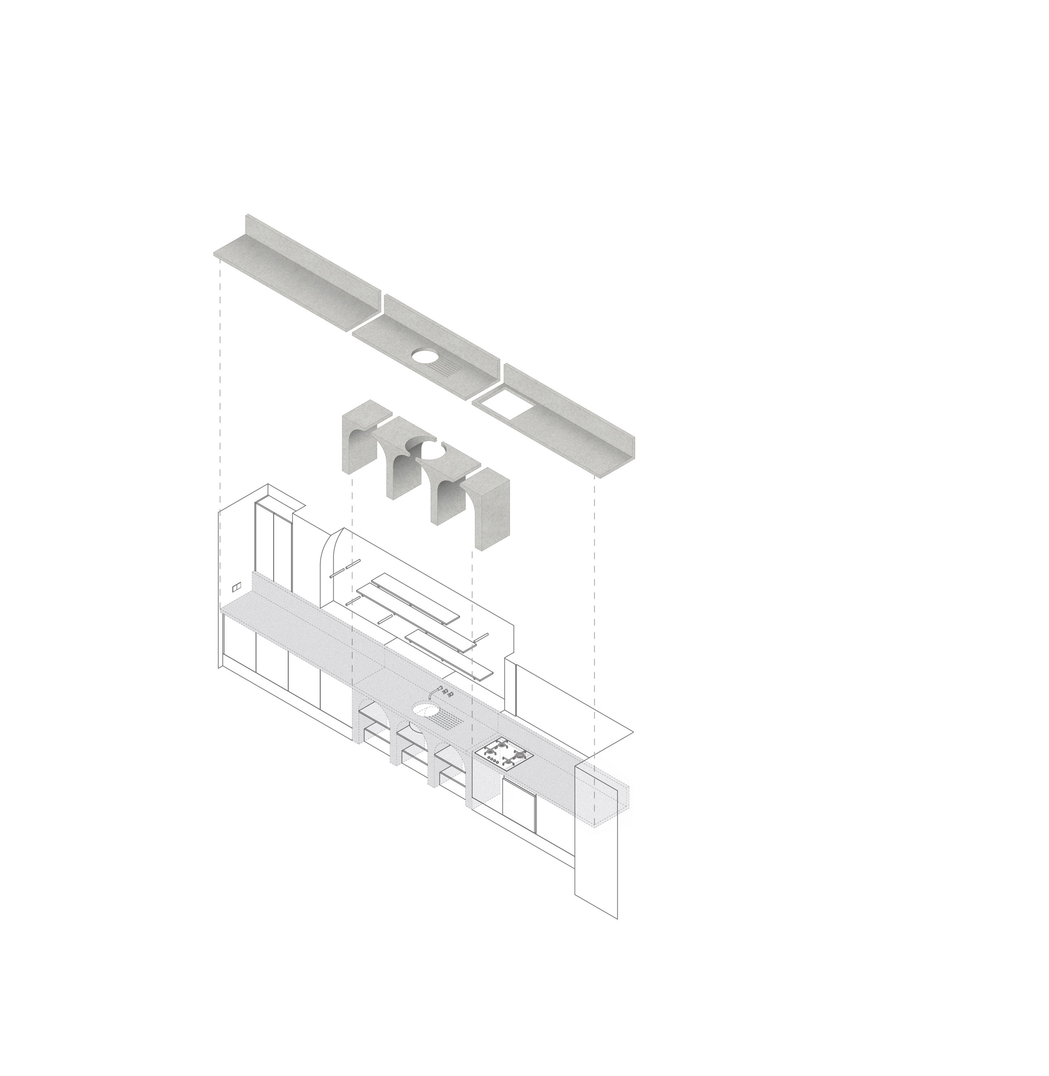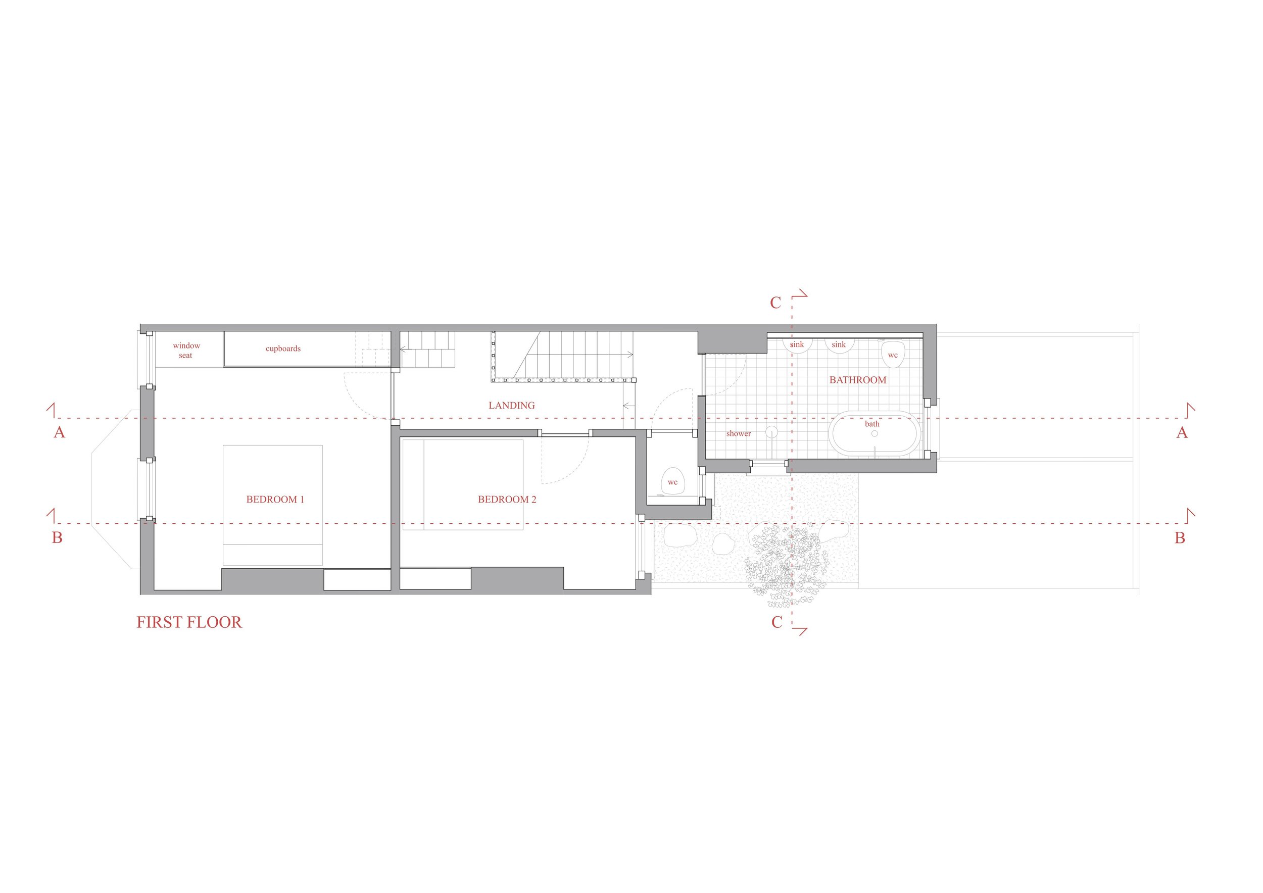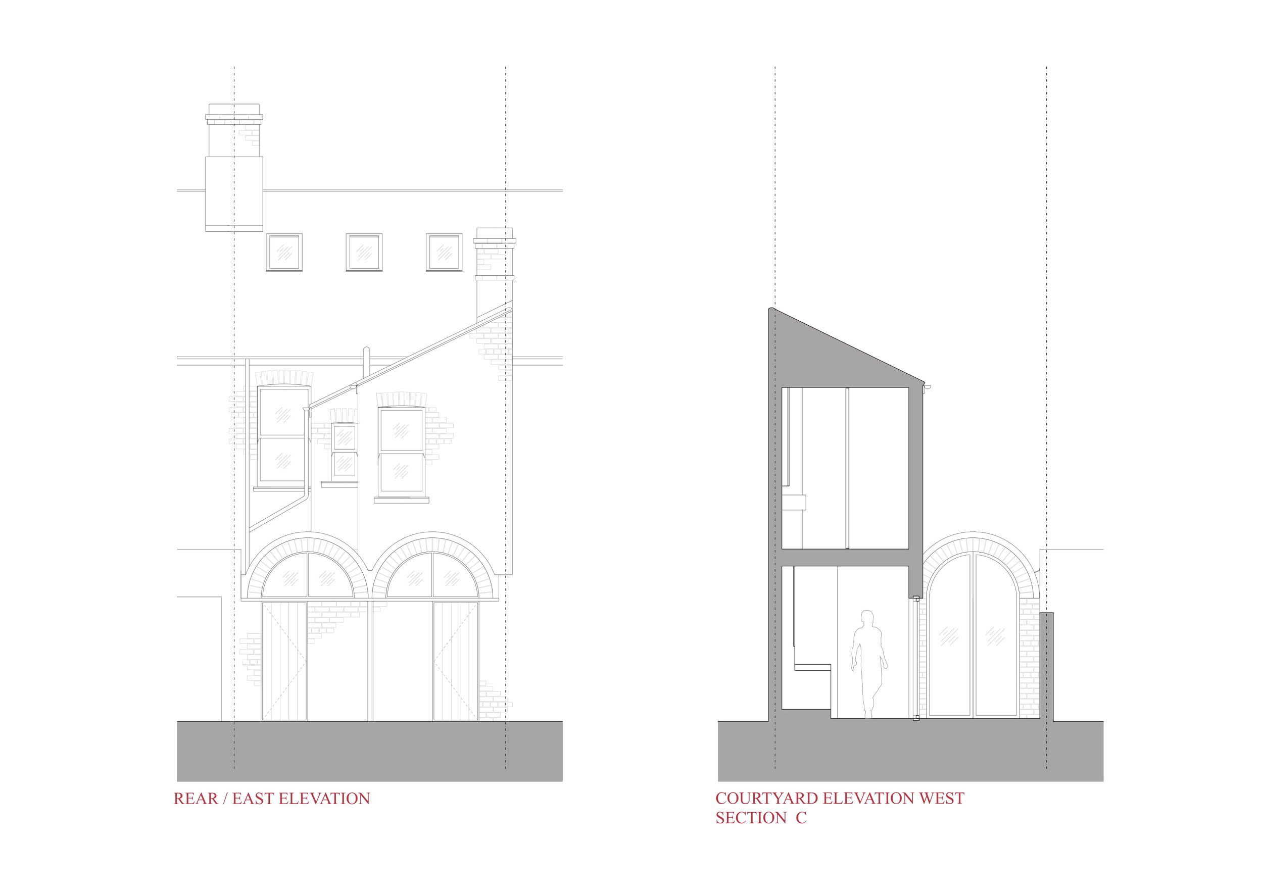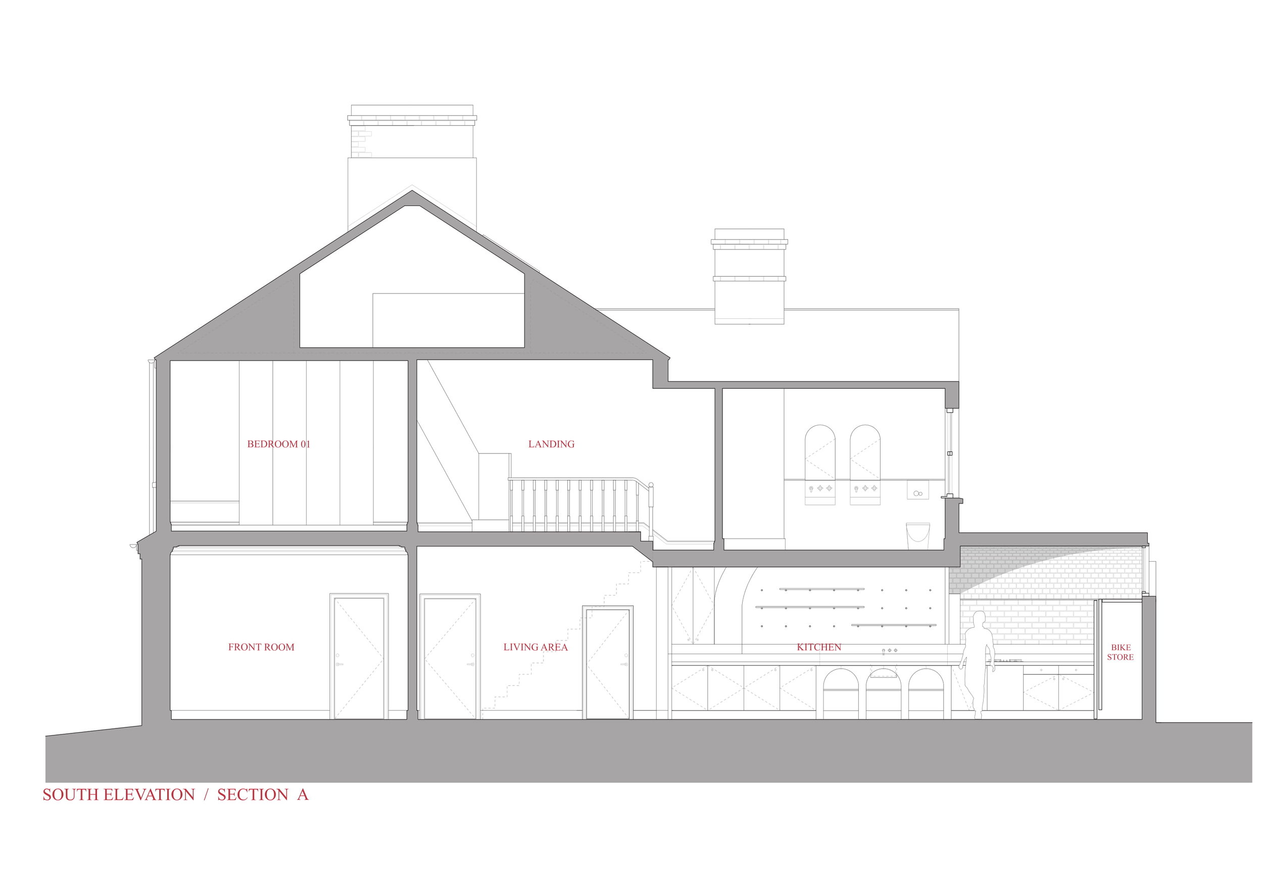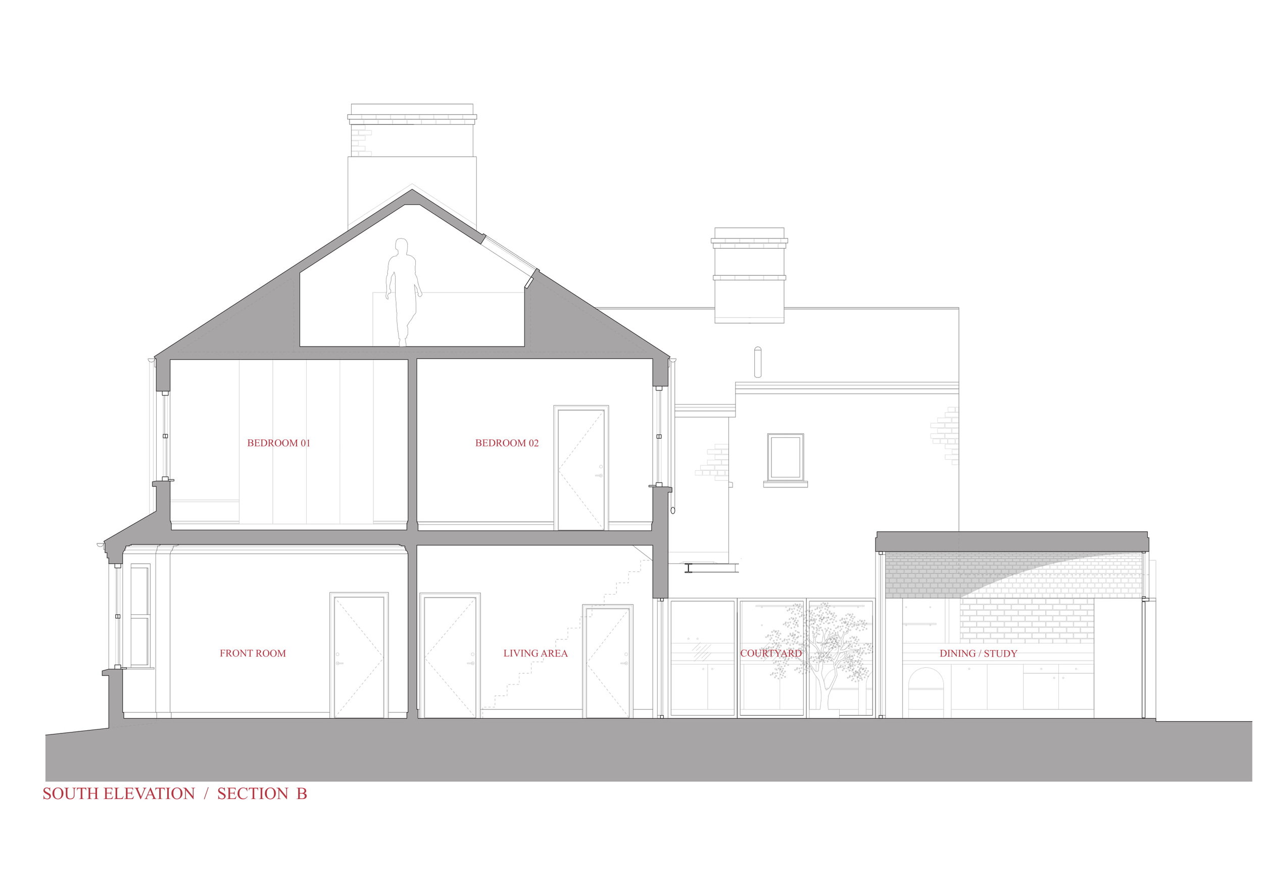Project team: Ben Allen, Marco Nicastro / Balcony and window planting scheme: Todd Longstaffe-Gowan / Main Contractor: Sullivan and Company / Photography: French+Tye
CABINET OF EXPERIMENTS
We set out to use this project, the renovation of a two storey maisonette in Denys Lasdun’s Keeling House that the studio founder Ben Allen shares with his wife, as a vehicle to experiment, test ideas and prototype bespoke designs as well as to create a peaceful refuge high above the city.
A central departure point was the collection of artworks including a number of works gifted to Allen by the artist Olafur Eliasson while he was working Eliasson’s Berlin studio. Many of these are optical pieces which use glass and mirrors to create visual illusions and compositions, one of these consists of two mirrors mounted in a corner that gives the appearance of the mirror merging into the wall. We developed a number of architectural interventions throughout the property that play with semi-circular and circular mirror and brass surfaces that appear to dematerialise the solidity of the concrete walls using an optical effect.
The studio cites the Soane Museum as a strong influence on this project and the work of the studio as a whole, including, in this case Soane’s use of mirrors to create a greater sense of space in that building. Allen was keen to display a number of his studio’s working prototypes as well as the couple’s collection of unusual found objects to give rise to the spaces being reimagined as a cabinet of curiosities of sorts.
The project has been featured in The Financial Times, Design Anthology UK, Dezeen, The Weekender, Clever, and The Telegraph.
Read more