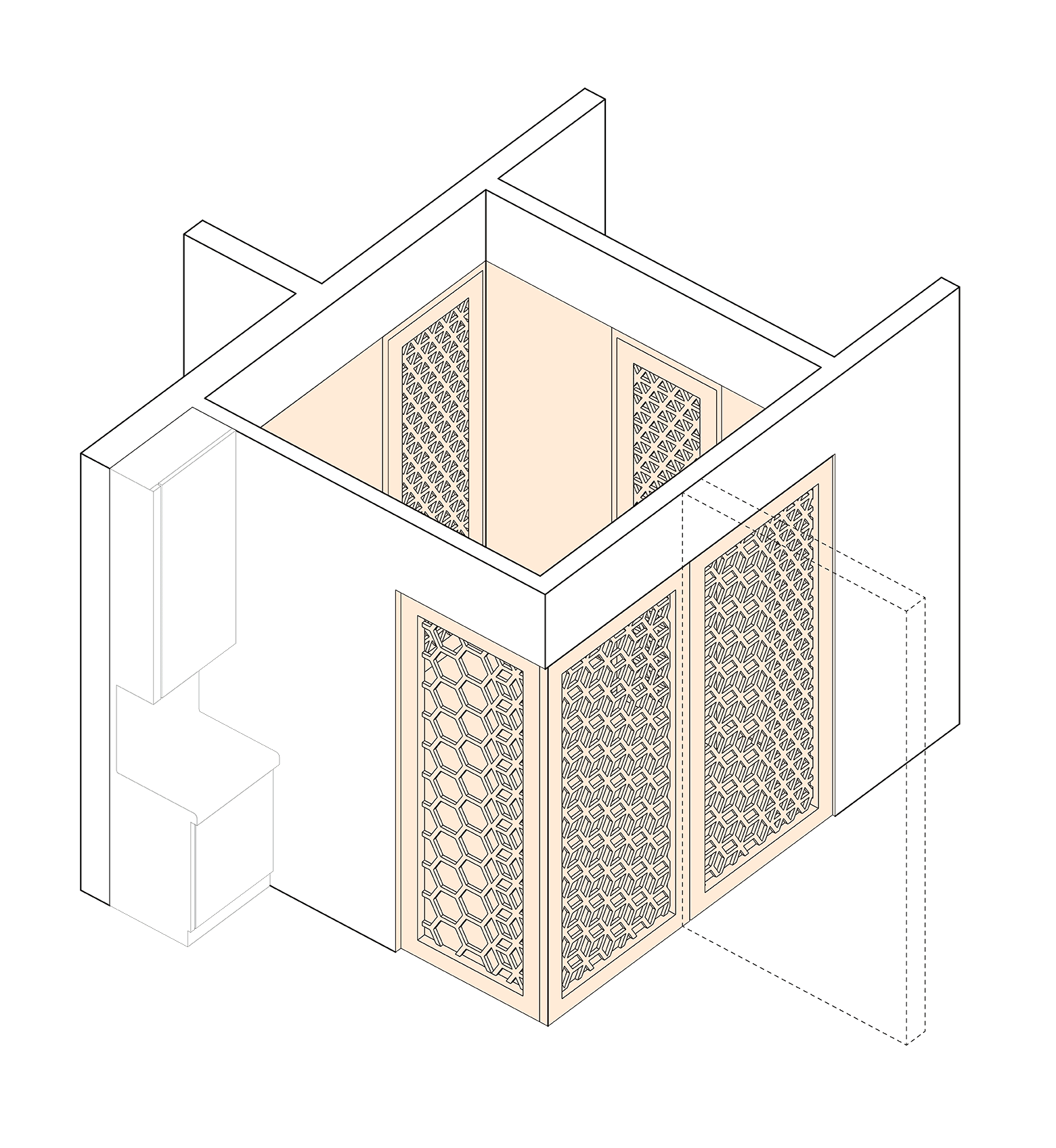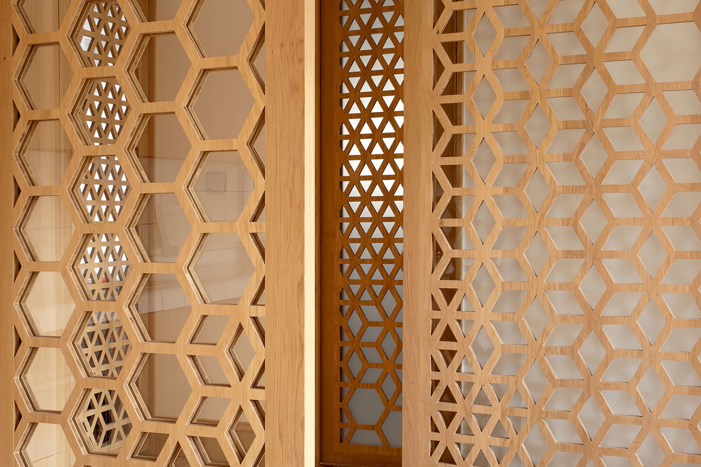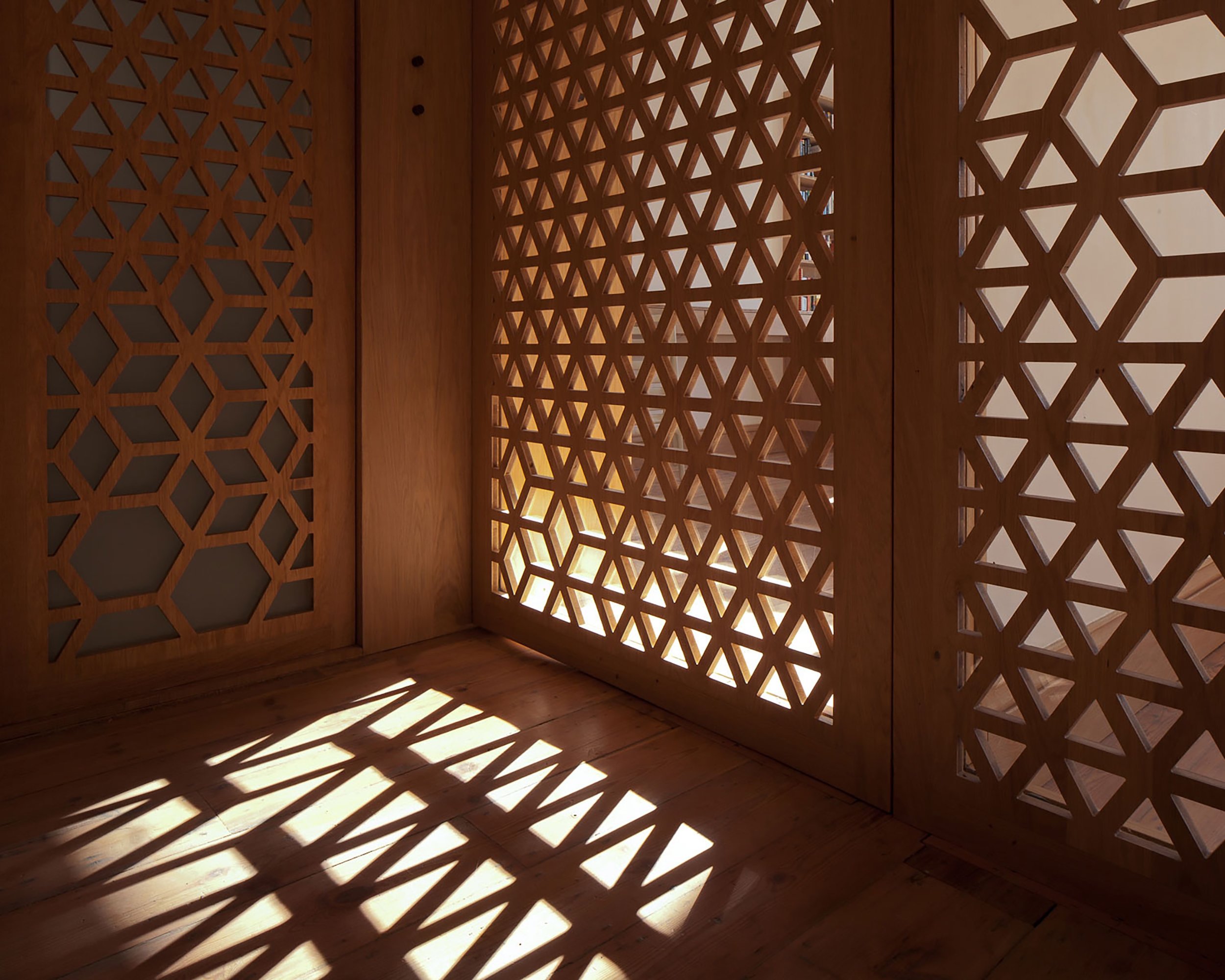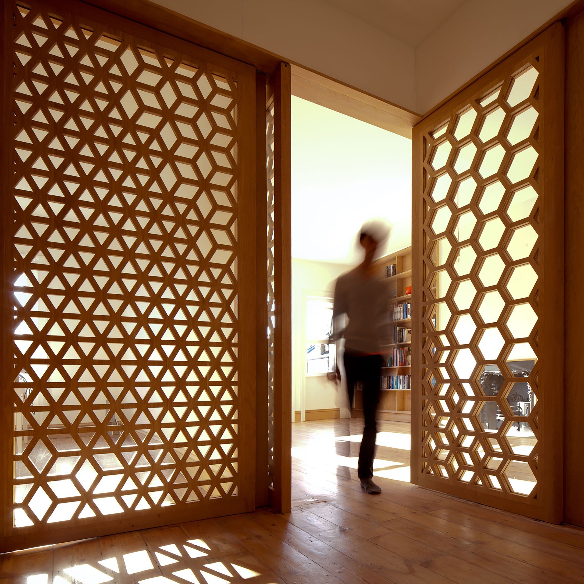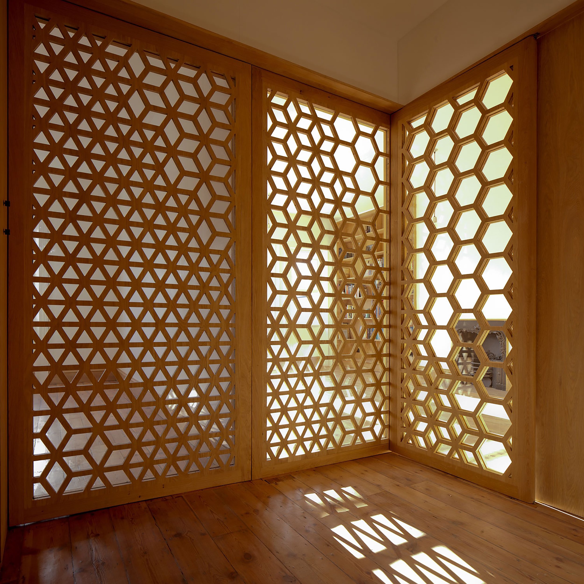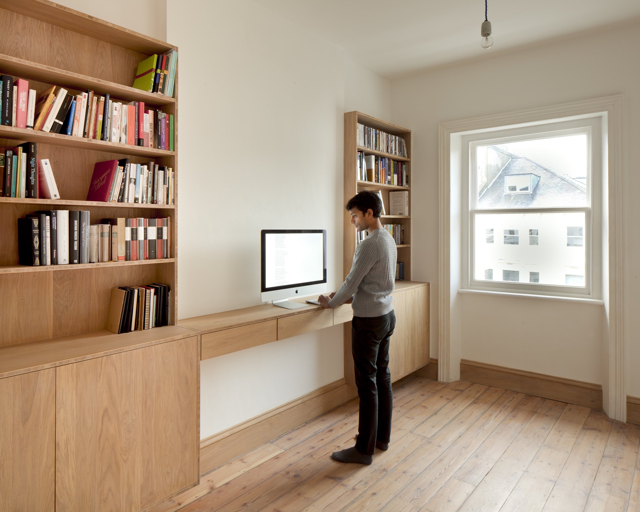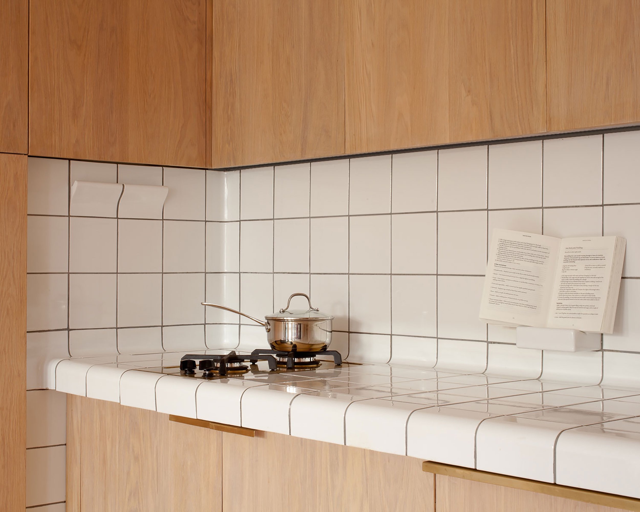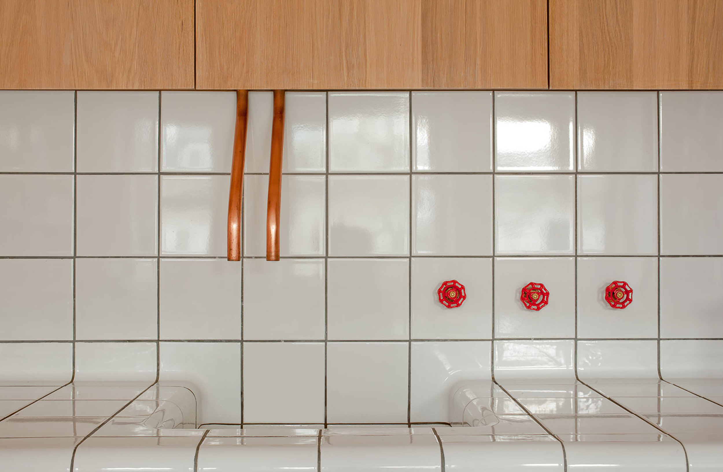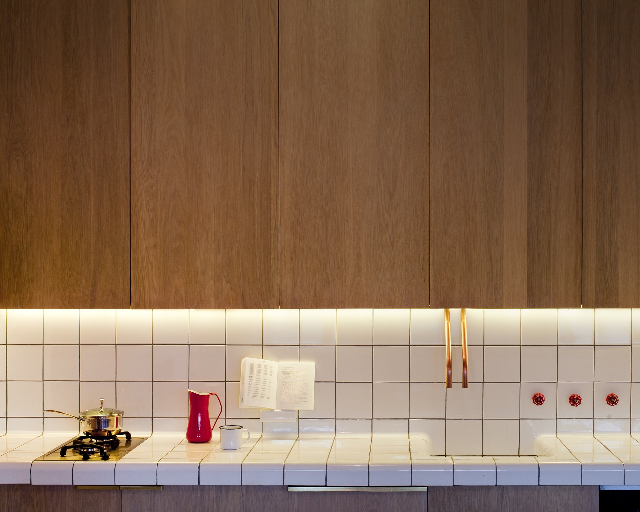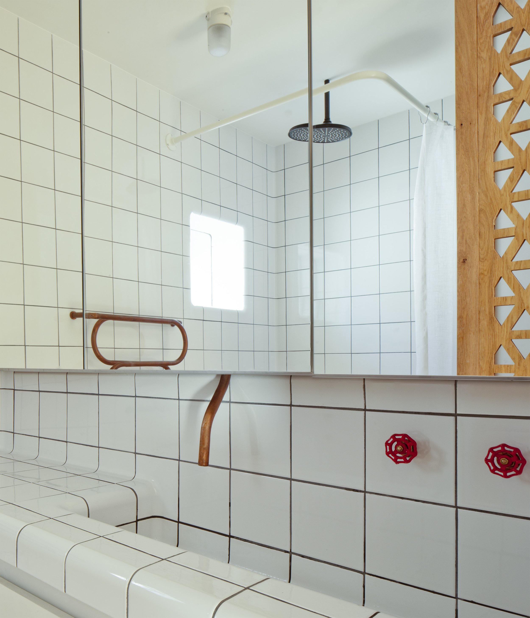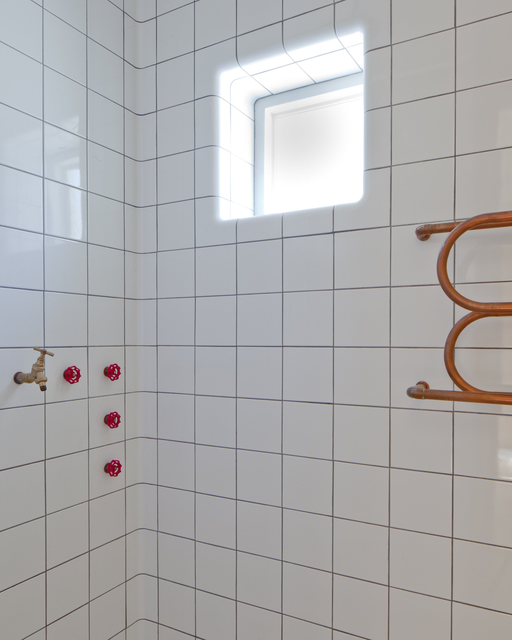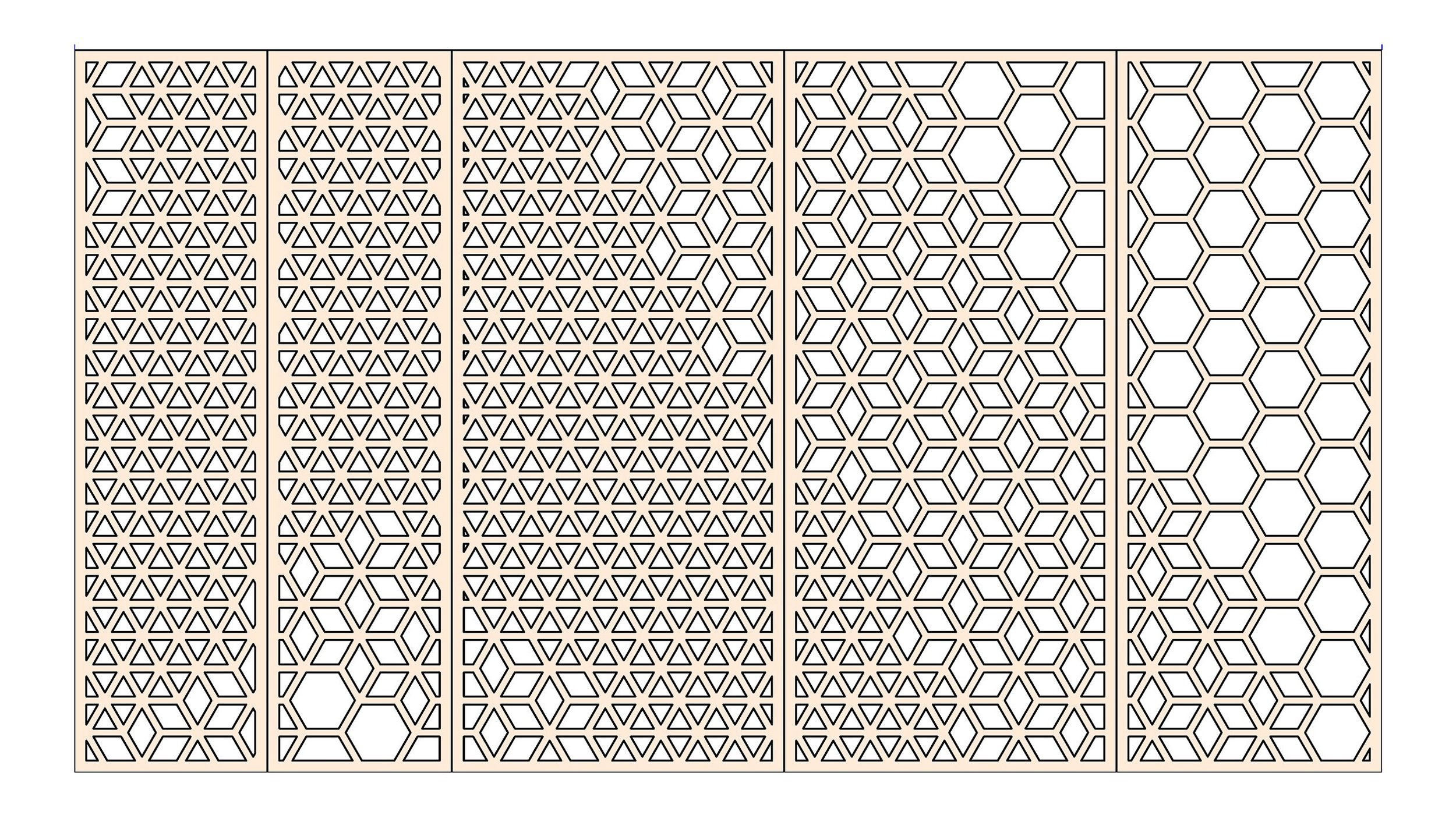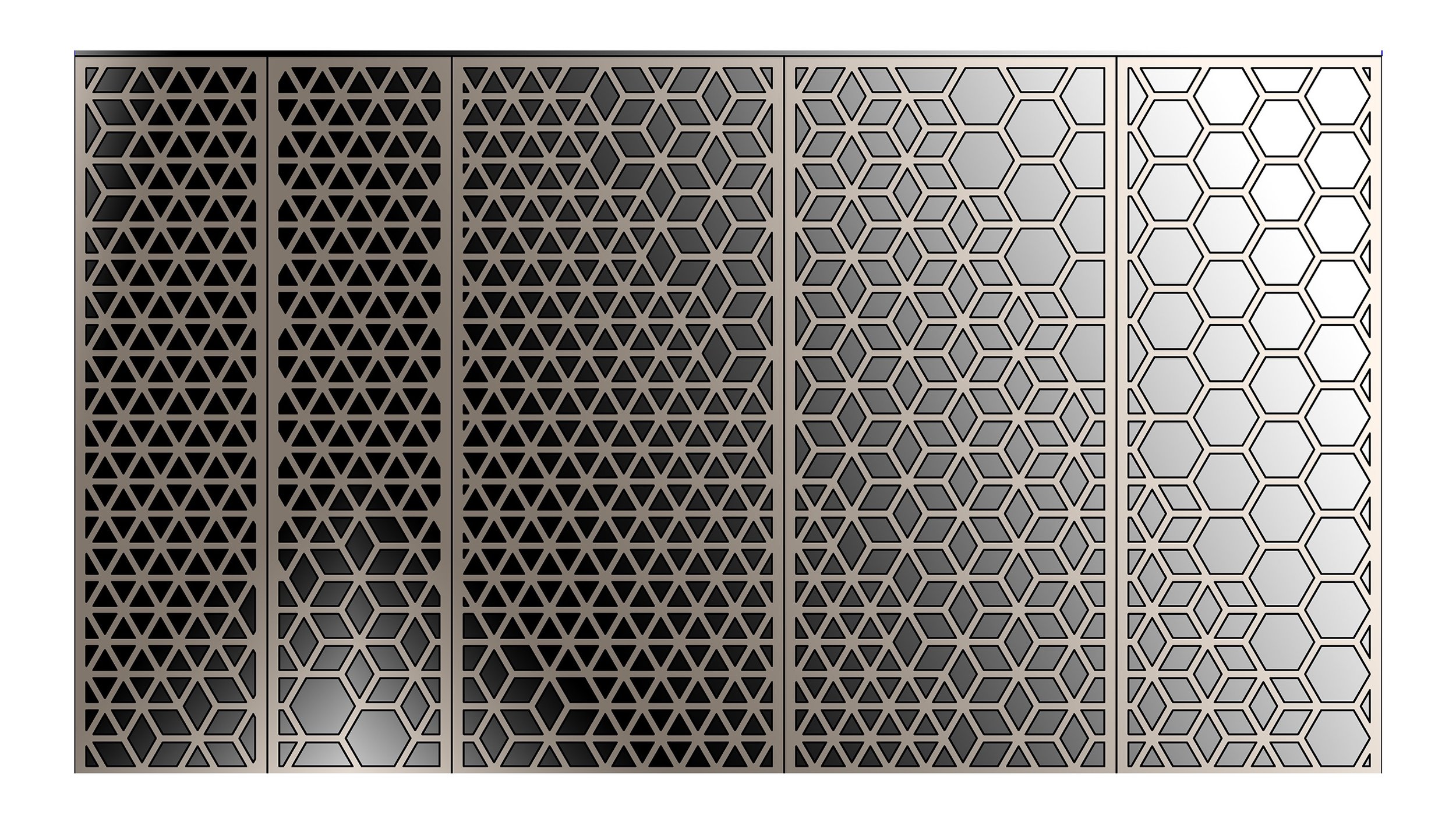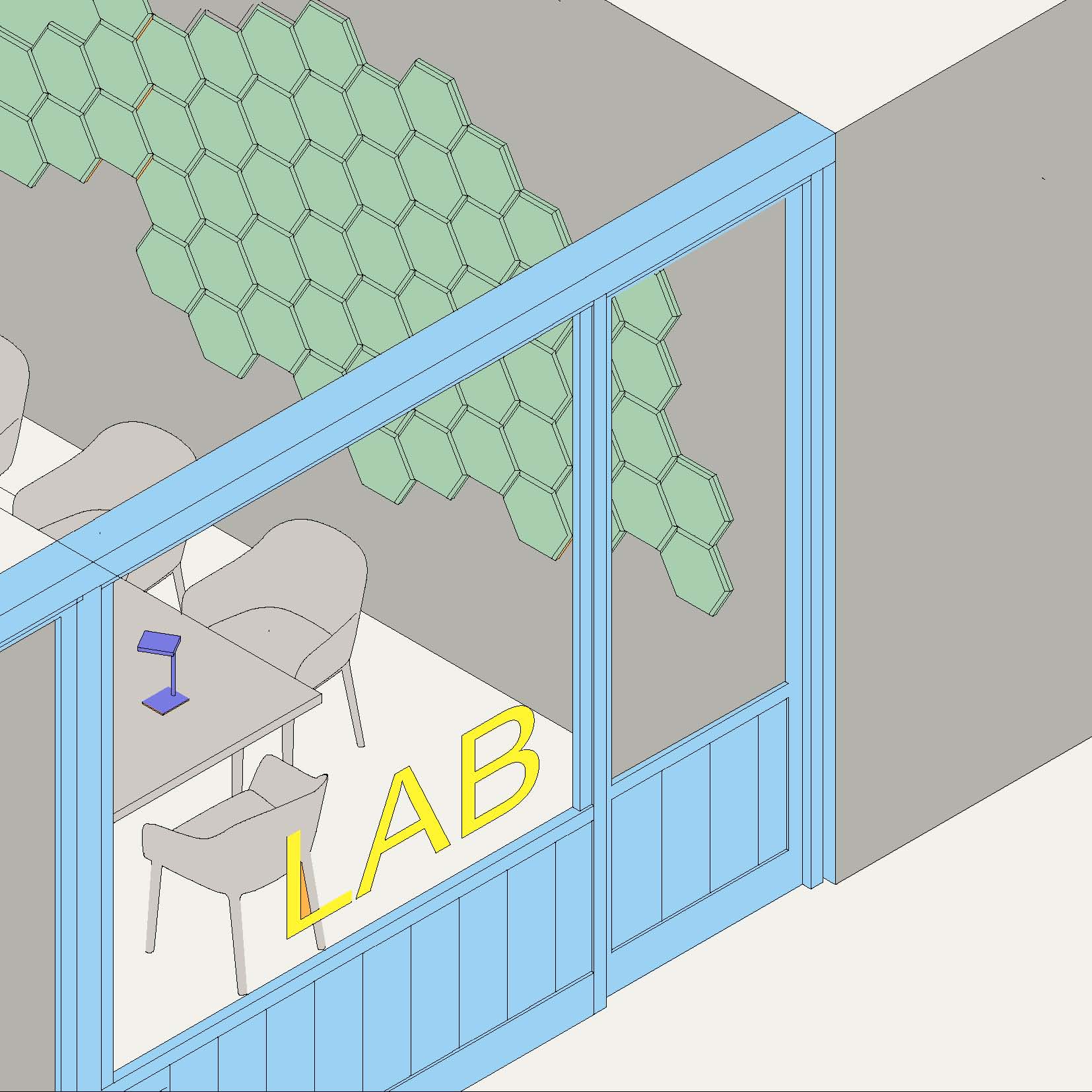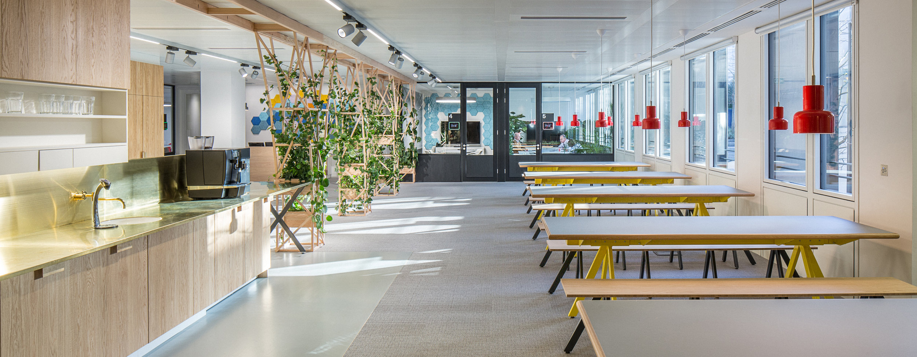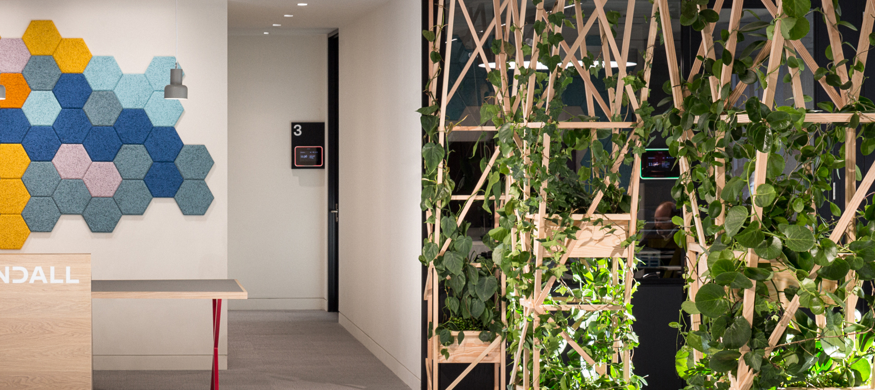House / Residential / completed 2015 / Structural engineer: Osborne Edwards / Pattern concept collaborator: Ricardo Gomes, KWY / Photography is by Henrietta Williams
Screen House
Our project Screen House that was featured in Dezeen last year is due to be featured in the upcoming book HomeWork which is due to be published this autumn by Thames & Hudson.
Using a traditional cellular layout of a mid 19th century regency villa in North London as a base the movable screens allow different degrees of separation whilst maintaining visual connections afforded by the perforated screens. The screen perforations were parametrically designed using a pattern which allowed more open area where privacy was less critical and less where privacy was more important.
